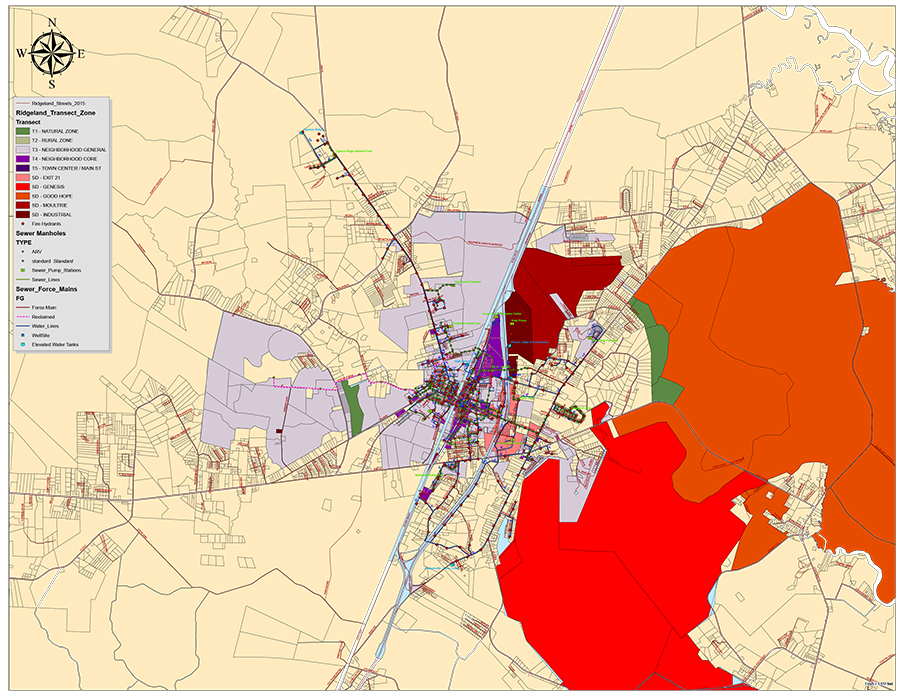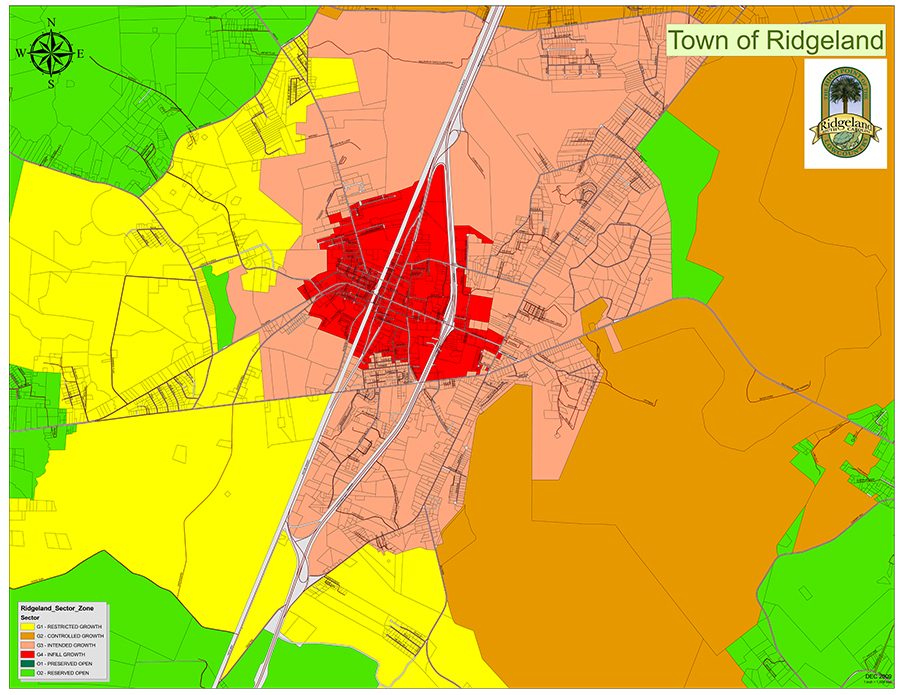All projects, from subdivisions to supermarkets to residential modifications, are required to gain approval from the Town's Planning and Community Development Department. The more extensive the project, the more extensive the review. Minor home modifications can usually be approved at the staff level without presentation to the Planning Commission. If you have questions about what is required of your minor project, please call Aaron Rucker, at (843) 726-7521. For more extensive projects, and for all commercial developments, the planning review is much more detailed (see below).
First, a Preliminary Review is required to review the project concept. Providing as much information as possible by the applicant will make the remaining steps much easier for everyone involved, including the Planning Commission. There is no checklist for the Preliminary Review as it holds no specific approval for construction.
Second, after the Planning Commission grants the Preliminary Review approval, the developer progresses to the Final Review. The checklist for this review is attached below and is extensive. Architectural details are required for all exterior items. Site plans are required for drainage, utility connections, and landscaping. Color selections are required. Once this design is approved, no modifications to the plans can be made without a request being made to the Planning Department for a revision.
Lastly, once Final Review is received, the developer must submit detailed building plans according to the latest building codes. Only after review of the plans by certified plan reviewers and codes enforcement personnel will the Building Permit be issued. Detailed inspections by Codes Enforcement are required at multiple steps during construction. These inspections can be scheduled with the Planning Department.
Again, if you have any questions, please contact Aaron Rucker in the Planning Department at 843-726-7521 or by email at arucker@ridgelandsc.gov.
The Town of Ridgeland now provides the option to apply for permits online. By creating an account through our CommunityCore permitting software, homeowners and contractors can apply for permits directly. All users will have to create an account upon first sign in. We have created a helpful guide on how to apply for a permit once registered.
To submit for a permit on-line, please follow the link:
Need help submitting an on-line permit? Please follow the “How To” guide:
How to Apply for a PermitNeed help with something else on CommunityCore? Please follow the below link:
https://communitycoresolutions.document360.io/docs/contractor-self-registration-1
The Town of Ridgeland Comprehensive Plan
Consolidated Review Committee/Planning Commission Meeting Application
Appeal from Action of an Administrative Decision (AD)– Form 2A
Notice of Appeal – Form 1
Special Exception Application – Form 4
Variance Application – Form 3
Commercial Permit Submittal Requirements
Mobile Home Permit/Mobile Home Permit Submittal and Set-up Requirements
New Business Resource Guide
New Business Resource Guide (Español)
Residential Permit Submittal Requirements
Storm Water Plan Review Checklist
Subcontractors List
Architectural Review
Building Permit
Building Permit Roster Card
Demolition
Food Truck
License Permission
Mobile Home
New Business
Occupancy
Revisions
Sign Permit
Site Work Only
Tree Removal
Zoning
A-Tax Form and Ordinance
Business License Application
Annexation Petition
Architectural Review and Checklist
Form A- Building Scale
Form B- Clustered Land Development (30-80 Acres)
Form C- Traditional Neighborhood Development (80-160 Acres)
Form D- Infill Community Scale Plan (< 30 Acres)
Major Subdivision Application and Checklist (Final Plats)
Major Subdivision Application and Checklist (Preliminary Plats)
Minor Subdivision
Map Amendment (Rezoning).pdf
Plan Review and Permitting Process
Plat Review
Pre-Design
Sketch Plan Review and Checklist
Traffic Impact Analysis
Town of Ridgeland Water and Sewer Standards
Town of Ridgeland Transect - Downtown

